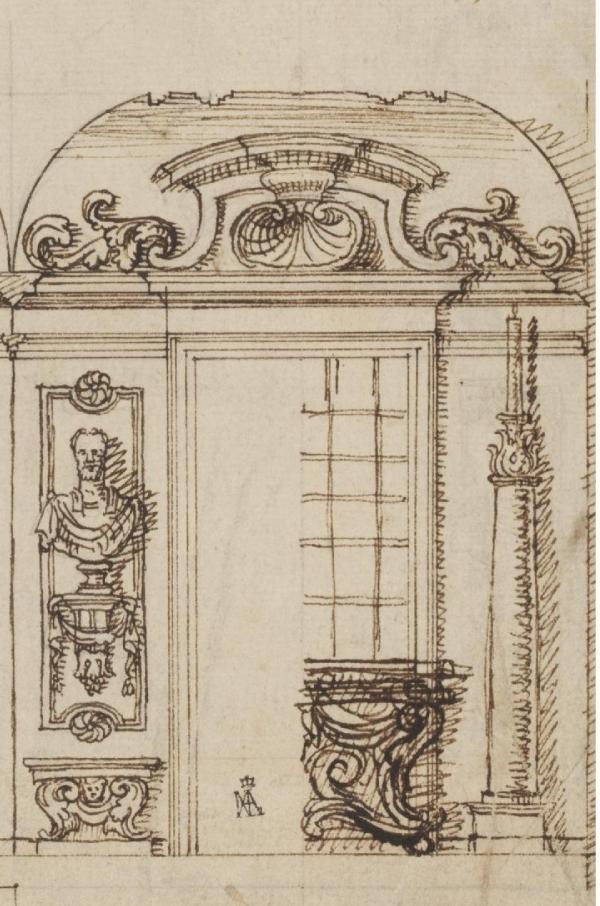There’s a lot of designing going on in William Kent. The exhibition subtitle is ‘Designing Georgian Britain’, the title of this blog is ‘Designing William Kent’ (meta, I know), and a large number of the objects on display are designs for everything from chandeliers to landscape gardens, from town house ceilings to a royal barge. We’re working closely with our exhibition designers HaraClark and the final design plans, accurate to the nearest object label, are now complete. Designing away to our heart’s content will only take us so far however, and now everything is in the hands of the V&A’s Exhibitions department who after months of planning and organisation are making sure we get this show on the road.
Last time I hinted at what was going on behind the closed doors of the exhibition space, and V&A Exhibitions arranged for me to take a look at the building site that will shortly be transformed into our exhibition. Behind the serene V&A exterior contractors are on site every day working hard on the build, and the whole space currently looks something like this:

Oh wait, sorry, I meant this:

Here the contractors are putting the finishing touches to the bars that you can see running across the ceiling. This is a supportive truss from which we will suspend printed gauzes, used to break up the space into different sections, and also to provide a bit of atmospheric context for the objects on display. Throughout the exhibition design we’ve been keeping in mind the sense of theatricality in Kent’s own design aesthetic, and the extent to which his interiors resemble stage sets on which the objects perform.
Kent was inspired by Ancient and Renaissance forms, and he often presented the key ingredients of this Italianate style (portrait busts, Vitruvian columns, elaborate grotesque swirls) in the manner of a stage set.

In practice Kent’s work strongly shows this Italianate influence– the statuary, columns and scrolling furniture in this view of Chiswick villa echo not only Talman’s design but also Vulcan’s setting in the Renaissance print above.

As you can see, we’ve got a bit of a way to go before the exhibition looks like anything other than a building site, and I’m assuming we will have a more sophisticated hanging system for our gauzes than that securing Vulcan’s drapes! Progress is being made every day though, and I’ll keep you updated with how the Exhibitions team’s master plan is developing as we count down towards the big reveal in March.
