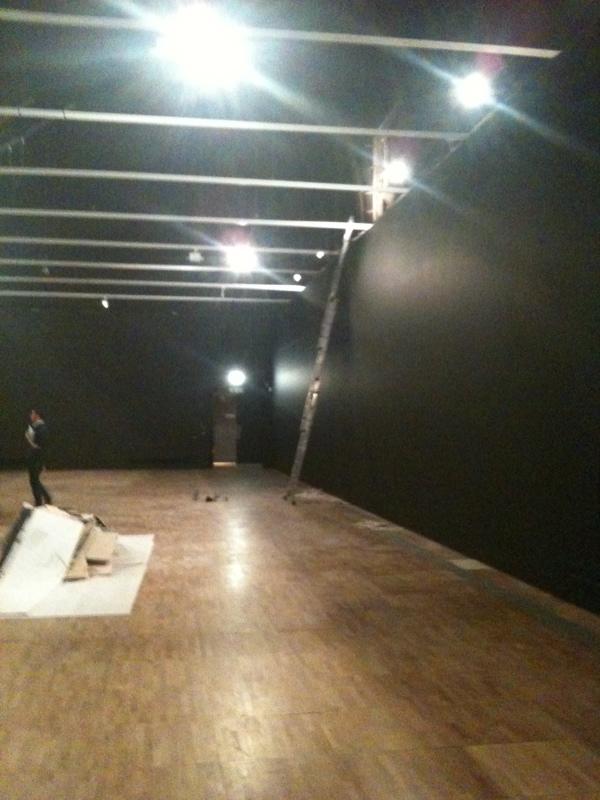
During the Second World War used as the RAF’s canteen (between 1942-1945)
The main exhibition space
So this is the space where the core of the exhibition will be housed in: Gallery 38, the last of the three exhibition courts currently used to display the V&A’s main exhibition programme. Roughly 320 square metres in size; formerly the south court gallery, home to the RAF trainee canteen during the Second World War (see image above), it is a pretty impressive room in its own right.
For the Yohji Yamamoto exhibition, one of the design intentions is to highlight the high and beautifully arched ceiling by creating scaffold towers that will reach 7 metres at their highest points. These will house parts of the multi-media timeline we are putting together to highlight some of the wider context of Yohji Yamamoto’s work.


The empty gallery space – a rare sight
Earlier this week, we went to see our build contractors Factory Settings to discuss the design and see some prototypes that will be used to transform the gallery.

Factory settings studio with some prototyped mannequin bases and floor samples – all subject to change!

Discussing some of the aspects of the design