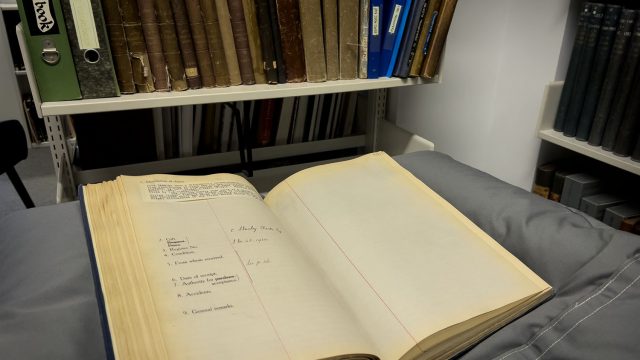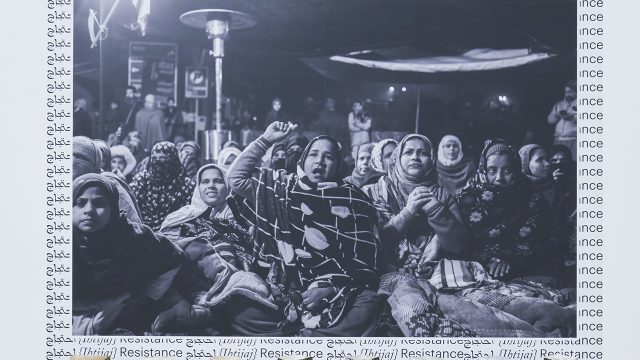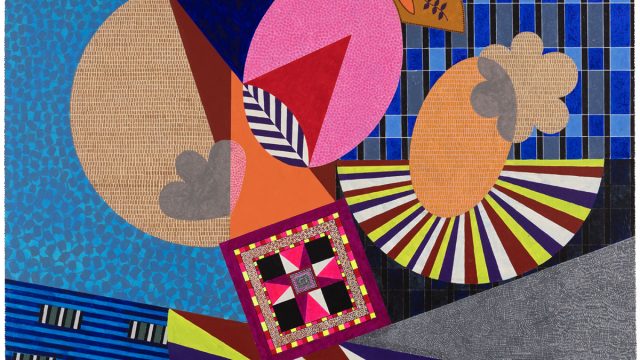V&A East Museum is one of the V&A’s two new sites in the Queen Elizabeth Olympic Park, Stratford. The Museum forms part of the Mayor of London’s East Bank project, a new cultural and education district for London, conceived post Olympics, in 2013. East Bank was inspired by the cultural complex created in South Kensington after the 1851 Great Exhibition and London’s South Bank after the Festival of Britain in 1951. Designed by Allies and Morrison, with O’Donnell and Tuomey architects, East Bank brings together V&A East; BBC Music – effectively, a relocation of BBC’s Maida Vale studios; Sadler’s Wells East – an eastern outpost for the iconic London dance venue; and a new home for the London College of Fashion, uniting the college’s six sites into one.
V&A East will expand the V&A’s presence into east London and continue our history of commissioning great architecture, from our imposing Victorian building on Cromwell Road to Amanda Levete’s Exhibition Road extension to Kengo Kuma’s masterpiece for V&A Dundee.
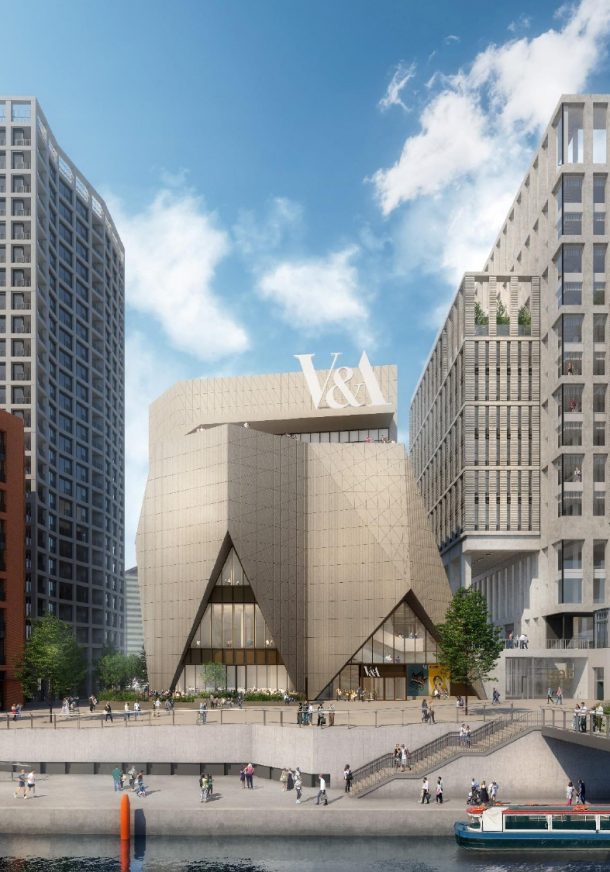
The V&A East Museum is designed by RIBA Gold Medal winning practice, Dublin-based architects, O’Donnell and Tuomey. Due to planning challenges, the original scheme required changes to the mass and height of the entire terrace, and this gave us an opportunity to reimagine the brief and build on a new direction in O’Donnell and Toumey’s practice after the completion of their Saw-Swee-Hock building for the London School of Economics in 2014. In April 2017, we set a new brief for the building: to provide a unique architectural identity for the Museum, in contrast to the rhythmic facades of London College of Fashion and residential buildings which flank our Museum. O’Donnell and Tuomey were asked to create a building where the V&A’s collection inhabits the entire Museum, not only the galleries, where the circulation spaces link narratives throughout the visitor’s experience.
O’Donnell and Tuomey were inspired by this Vermeer painting they viewed on a visit to the National Gallery of Ireland in Dublin and were fascinated by the representation of the sleeves in the image. They imagined the spaces created between the body and the fabric. Their ideas developed when they visited the V&A’s Balenciaga: Shaping Fashion exhibition, after one of our initial project briefing sessions. The X-ray below by Nick Veasey shows the construction of Cristóbal Balenciaga’s evening dress from the boning and internal structure to the face fabric, revealing the space between the body and the final form. This is a truly inspiring example of how makers, in this case an architect, use the V&A’s collection as a sourcebook to inspire and inform their practice. Both of our sites will explore making and celebrate new definitions of creative excellence, relevant for today’s world.
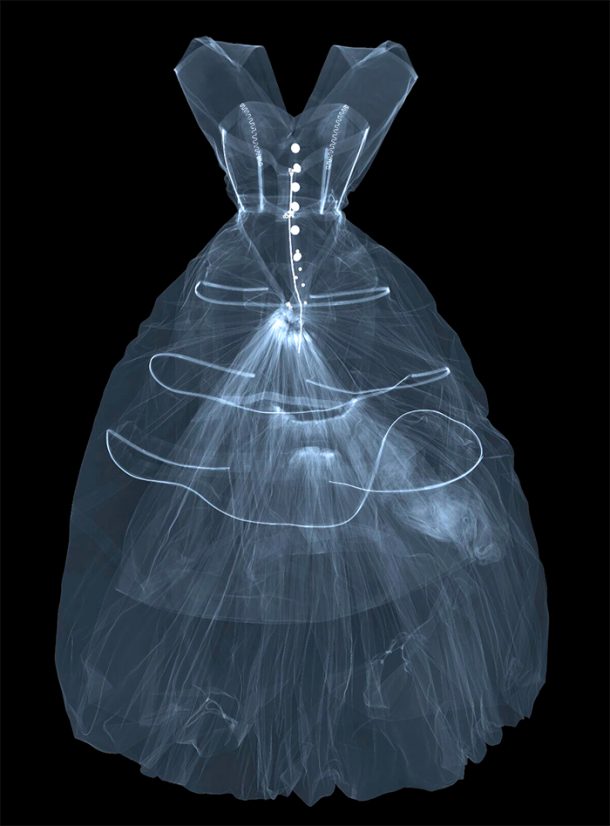
The building’s façade will be pre-cast concrete, scored and profiled to create a play of shadows across the elevations. O’Donnell Tuomey use cast and moulded materials throughout their work from brick to concrete, playing with techniques to create distinct forms.
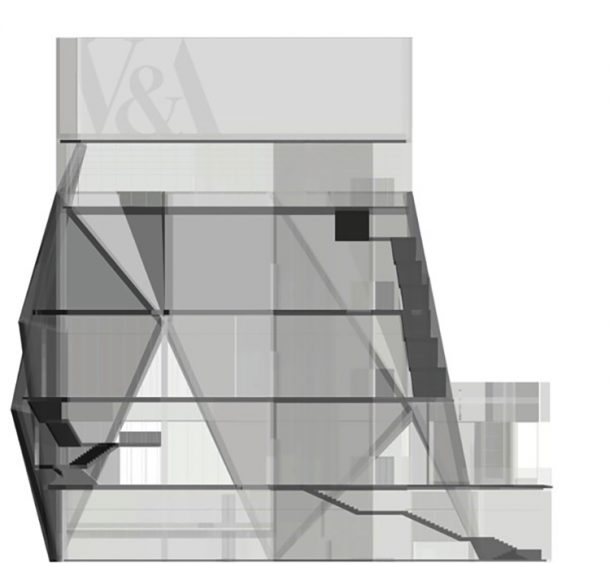
The Museum has two entrances, one at Waterfront Square, and the other at Level 1. At Waterfront Square level, the building is divided between a visitor welcome and café, and our back of house object preparation spaces. On the first and second floors, our galleries will present attitudes and agendas for making in the twenty-first century and bring together the voices of makers from diverse geographies and time periods to explore contemporary concerns. Across V&A East, we want to attract over 1 million visitors a year, representative of the population of the four boroughs surrounding Stratford. The design of our galleries, in addition to the stories we tell, will be critical to attracting this audience. The galleries will provide immersive experiences which celebrate global voices and creative excellence. At the top of the building, our project space will house contemporary installations and partnerships with other institutions, organisations or practitioners.
We will run competitions to design the fit-outs for the shop and galleries, bringing in a range of design voices, or hands, to complete the project. These public competitions will be launched towards the end of 2022.
Right now on site, we are in the middle of the base-build, managed by the London Legacy Development Corporation. The foundations and circulation cores are complete, and the hugely complex steel frame is being erected. This will continue until into early 2022. The pre-cast concrete panels, critical to the execution of our building, are being formed by Techrete, who also produced the concrete fins for V&A Dundee, at their enormous factory in Brigg, near Scunthorpe. After the base-build completes in Spring 2023, we will begin the internal finishes, and finally the fit-out of galleries, café and shop, ready to open our doors to the public in 2025.
