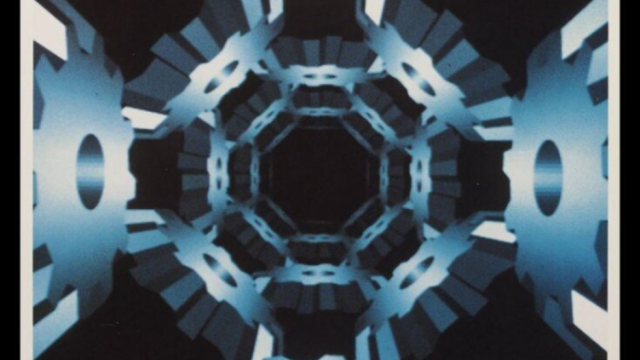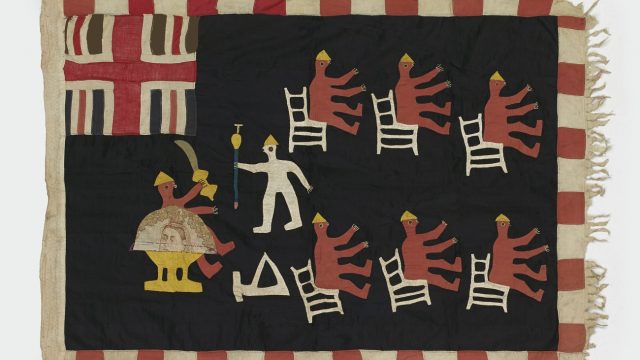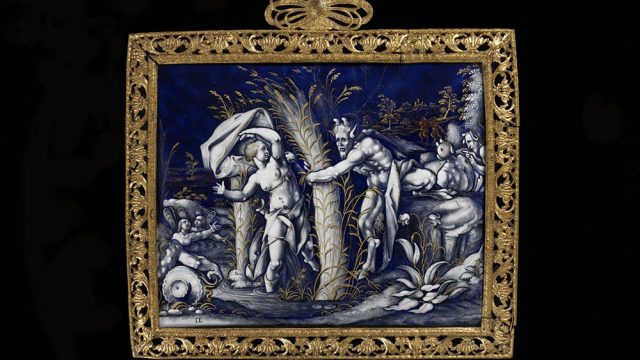On this day, 29 May, in the year 1865, in a meeting of Her Majesty’s Commissioners for the Exhibition of 1851, the institutional foundations of what was – eventually – to become the Royal Albert Hall, were laid. The project had been in waiting for almost 15 years.
The Great Exhibition of 1851 had been very successful and had generated income. With the surplus money Her Majesty’s commissioners for the Exhibition of 1851 bought a piece of land next to the site where the exhibition had taken place. It as to be used to develop a cultural district of museums and colleges fostering art and science.
A project to ‘extend the influence of Science and Art upon productive industry’
The original design of the Prince Consort included “a scheme intended to increase the means of industrial education and extend the influence of Science and Art upon productive industry”.
By 1865, over a decade later, this project had been only partially realised. The precursor of the V&A, the ‘South Kensington Museum’, was the first of the planned institutions to be developed. When, in 1857, the Museum of Art Manufactures, founded in 1852 and located at Marborough House, outgrew its premises, a new, enlarged Museum opened on Exhibition Road. Its aim was to educate both art manufacturers and the public, so as to increase the quality of British goods and their competitiveness on the international market.
The museum was combined with and Art school and the construction of other institutions was planned for the neighbourhood.
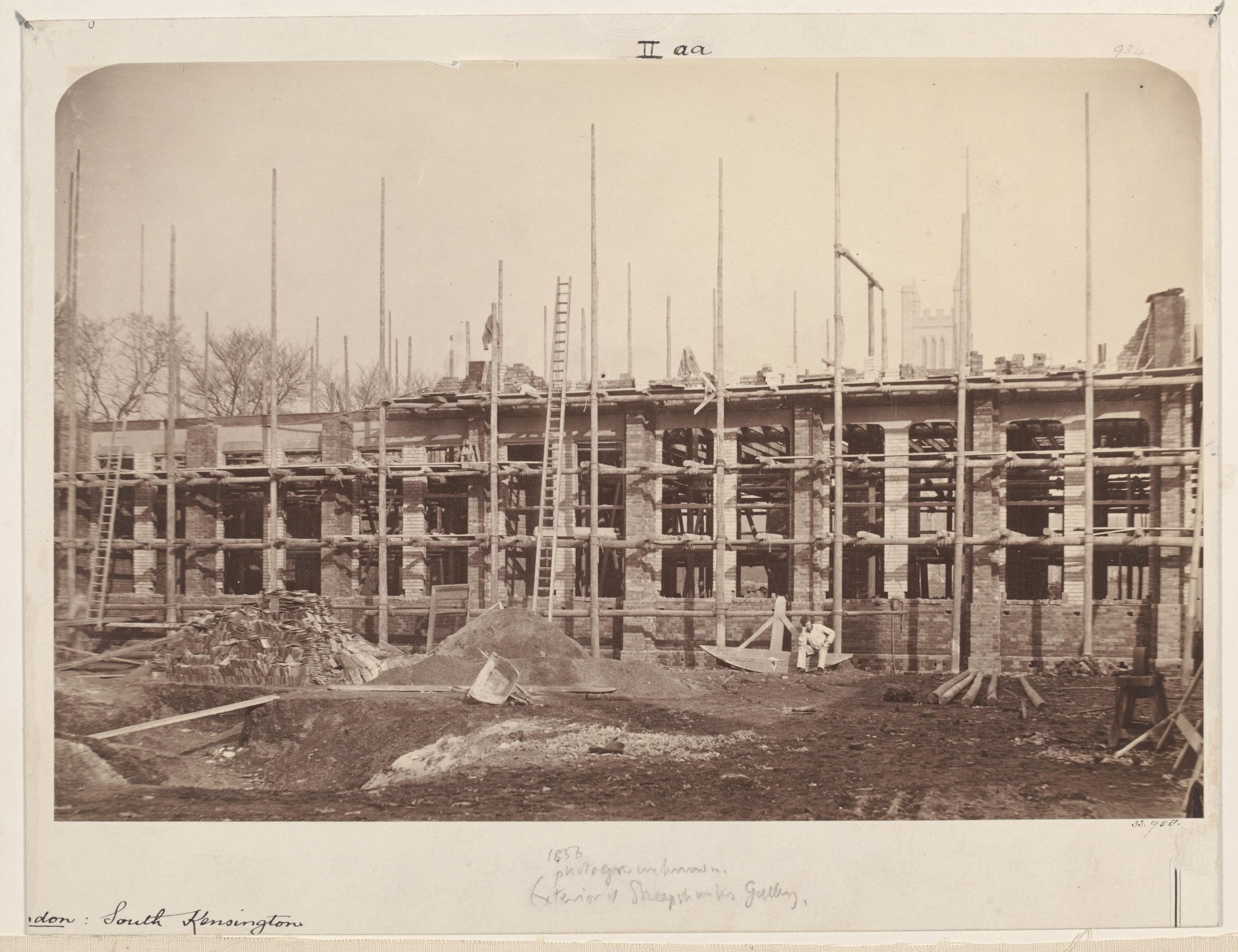
A vision for the Central Hall of Arts and Sciences
One of the institutions envisaged as central to the project was a Central Hall of Arts and Sciences. In its resolution, issued on 29 May 1865, Her Majesty’s Commissioners for the Exhibition of 1851 set out how the construction of a ‘Central Hall’ would contribute to the great project of the new cultural quarter:
Although various circumstances have interfered with the completion of this design in its integrity, there is still reason to hope that the objects of Science and Art … may be advanced by the accomplishment of that which was always a prominent feature in the scheme, viz the erection of a central Hall, which might serve … to “provide” “for men of Science and Art a centre of action and of exchange of the results of their labours” and also assist in “affording instruction and recreation to the greatest” “number of human beings.
At this time the project was still quite vague, and only resembles in general terms the Hall as executed.

The commission had offered a plot of land for the hall. They also set aside a sum of money to contribute to the construction costs. These, however, would be covered mainly by subscriptions. In the words of the commission:
The cost of the Hall, ‘which would contain 5000 to 7500 persons and provide ample accommodation not only for the above object but also for the exhibition of pictures and sculptures, for industrial and other temporary exhibitions, and for great musical performances, may be estimated at about £200.000
The financial committee be authorized to guarantee on behalf of the Commission a sum not exceeding one fourth of the total expense of the proposed Hall but on the condition that the amount so guaranteed shall not exceed 50.000 in addition to the free grant by the commission of a lease of the site of the Hall for not less than 99 years, a grant which is valued at upwards of £60.000.
The Architecture of the Hall Becomes Tangible
After years in which the project had struggled to take off, its supporters made a bold move. They made the project more real and tangible by building a model of the proposed hall.
The architectural design, mainly concentrated on the interior, had been developed by Captain Francis Fowke. An experienced Royal Engineer, he contributed greatly to the construction of many buildings in South Kensington. This includes the South Kensington Museum (today the V&A).

V&A collections, Museum Number 48957. © The Victoria and Albert Museum
Henry Cole and Richard Redgrave presented the model to Queen Victoria and the Prince of Wales on 30 January 1865. Such interview with the Royals led to the meeting on 29 May of the same year. This really was the moment when the project, with the Prince of Wales as Patron, kick started.
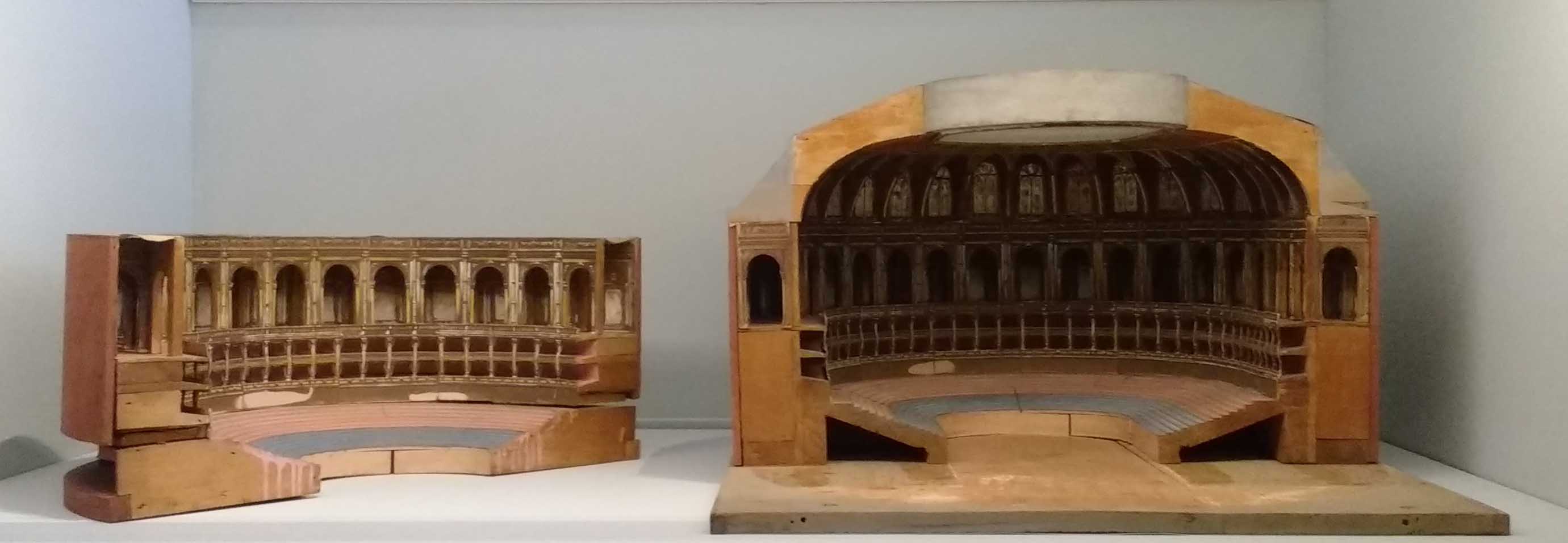
A.10-1973.
The ceremony of the laying of the first stone would take place two years later, on 20 May 1867. Subsequently, the building would be inaugurated on 30 March 1871.
This is the first of a series of posts on the Royal Albert Hall’s building history. Together, they will tell the story of how this iconic, world-renowned Victorian building came to be; we will present the engineers, artists, contractors and cultural-political agents who collaborated on the project. We will also showcase the many interesting and innovative techniques, materials and processes employed. The ‘incubator’ role plaid by the South Kensington Museum in facilitating the project will take centre stage.
This blog series is being produced as part of the Leverhulme Trust funded project Designing the Future: Innovation and the Construction of the Royal Albert Hall based in the V&A’s Research Department.
