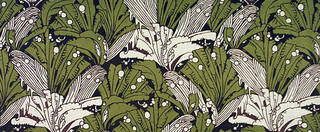Get up close to original prints, drawings and photographs in our collection with our Collection Selection Boxes. Containing carefully curated material that introduces a particular period, style, material, or technique, these resources are available for individual study or group teaching.

Location
Opening times
Wednesdays, 10.00 – 13.00 and 14.00 – 17.00
Thursdays 10.00 – 13.00 and 14.00 – 17.00
Viewing Collection Selection Boxes is by appointment only. To book an appointment, please email: aapd.enquiries@vam.ac.uk with a confirmation of the box(es) you would like to view. You can request up to five Collection Selection Boxes when visiting as an individual, and up to ten boxes when visiting as part of a group (a group can be up 10 people).
Collection Selection Boxes
Choose your Collection Selection Box from the list below. We will be adding more themed boxes as they become available.

Architecture: The Process of Design
This Collection Selection Box contains a variety of drawings produced by architects at different stages of the design process in order to develop and communicate their ideas. Produced from the 1770s through to the late 1990s, these drawings also demonstrate how architects' approaches to drawing and techniques have evolved over time.

Art Nouveau
Two Collection Selection Boxes are available which contain material related to Art Nouveau – the dynamic and expressive style that emerged in the visual arts from the early 1890s to the First World War.

Botanical Illustration
Three Collection Selection Boxes are available which contain material related to botanical illustration in all graphic media and ranging in date from the 15th century to the present day.

Computer Art: Processes and Techniques
Two Collection Selection Boxes are available providing an overview to computer art and the ways in which artists have integrated computer technology in their practice from the 1960s onwards. It spans from the formative period of computer art, up to the 20th century where technology is considered ubiquitous in the production, dissemination and consumption of art and design.

Fashion Photography
Three Collection Selection Boxes are available which cover a range of works by photographers working in fashion from 1910 up to the present day.

The History of Photography
Three Collection Selection Boxes are available which trace the history of photography from its origins in the mid-19th century to the late 20th century.

LGBTQ
This Collection Selection Box contains a selection of objects related to LGBTQ lives and histories. Objects have been included for a variety of reasons, including the individuals associated with the object (artist, sitter, owner for example); the content or 'message' of the work; and current or historic connotations and connections.

Postmodern Design
This Collection Selection Box contains material related to postmodern furniture, architecture and graphic design.

Trees in British Art
Three Collection Selection Boxes are available which contain material depicting trees in all graphic media and ranging in date from the 18th century to the early 20th century. Trees have played an important part in the development of the landscape painting tradition in Britain, and representations of them range from the portrait-like to the visionary.

Women in Photography
This box contains an overview of photographs by women, from the early pioneers of the 19th century, to modernists, surrealists, photojournalists, portraitists, and contemporary practitioners. It also features experimental processes, such as solarisation and early colour techniques.