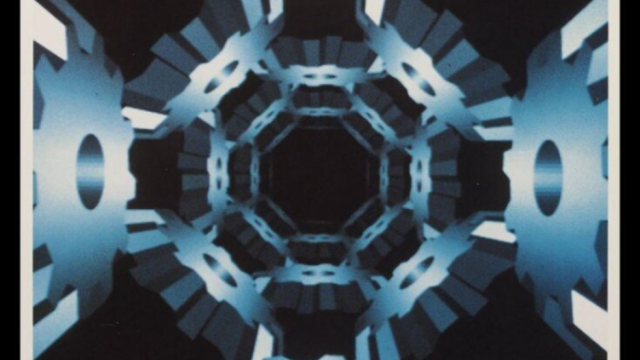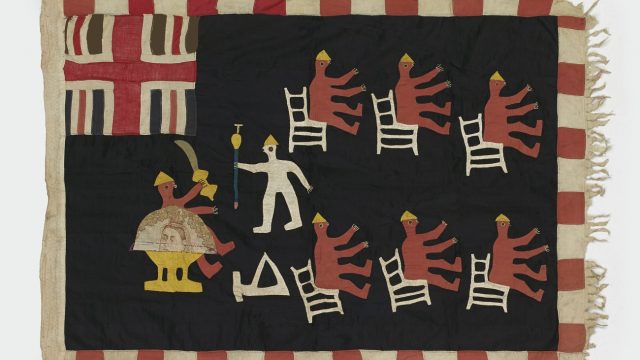Back in June, we (at the B.15 Modelmaking Workshop within Manchester School of Architecture) agreed to collaborate with Dr Simona Valeriani to help reconstruct a piece of Royal Albert Hall history in the form of a multi-part sectional model. We set about trying to decipher a mixture of Victorian and modern plans, contemporary and vintage photographs. All of these references were to assist in our attempt to understand and reconstruct a unique piece of architectural modelmaking history.
A Piece of Modelling History
In 2019 a mangled array of vaguely architectural looking objects were discovered behind the back of a cupboard at London’s Royal Albert Hall. This wreckage was the remains of a large-scale model of the Hall. After careful reassembly by conservators, it became clear that the piece was originally part of a complete representation of the whole building. Many components were missing, others damaged. The conservator repaired or recreated some pieces to enable the model to be viewed as a snapshot of what it might have been.
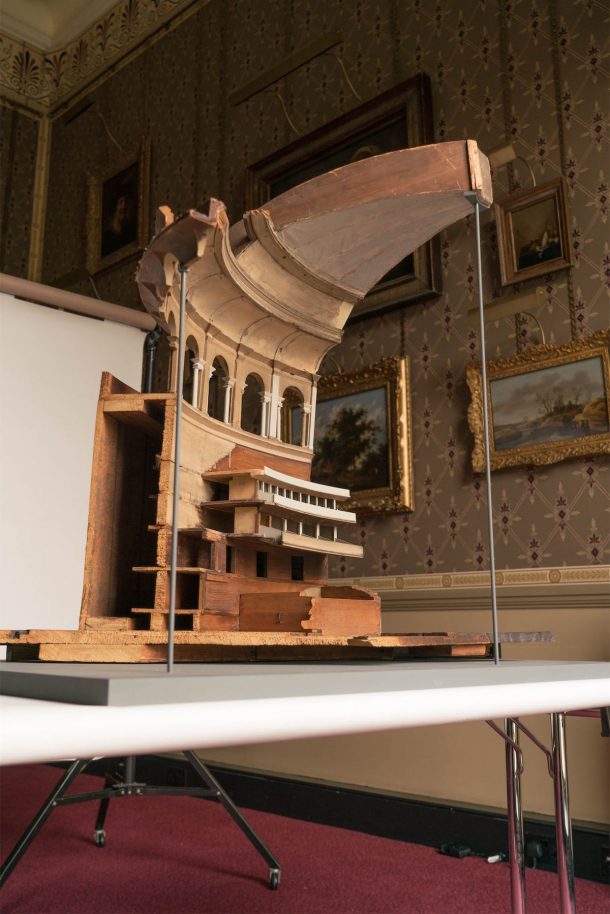
The historical model was not just a quick sketch model. It was a representation of a well-advanced design. The roof was removable to allow the interior to be viewed. The main seating areas could be split into at least 3/4 and 1/4 sections. Historians knew from archival references that a working model had been used during the design phase, but thought it was long lost.
Our Challenge
Fast forward to 2021: our task is to recreate the model as it might have been when it was originally constructed and used.
What quickly became apparent to us was the number of discrepancies between our reference materials and the model itself. This was further complicated by differences we noticed between the complete original building plans and images of the hall around the time of its grand opening.
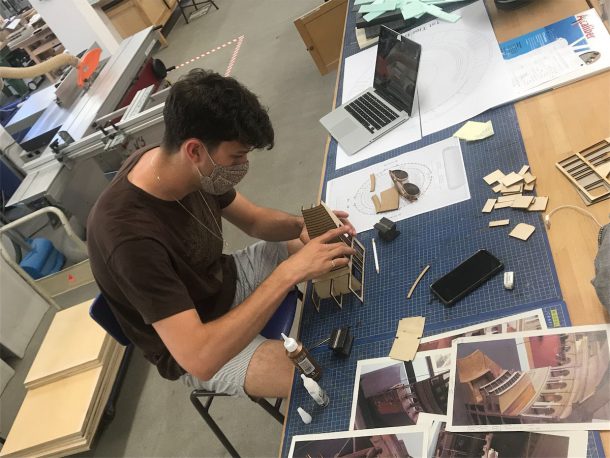
Questions arose about different aspects of our contribution to telling this story. What level of detail should we go into? What to do where the original model was lacking? What sources should we use for our reconstruction? What materials and techniques should we employ?
Through conversation with Simona we approached the task by using the original model as our first source. This would determine the level of detail we would replicate. Secondly, any areas that was not in the historical fragment would be reconstructed using the original plans and early images. Thirdly, to clarify dimensions more accurately and fill in any other gaps in our understanding, we needed to use modern plans of the hall.
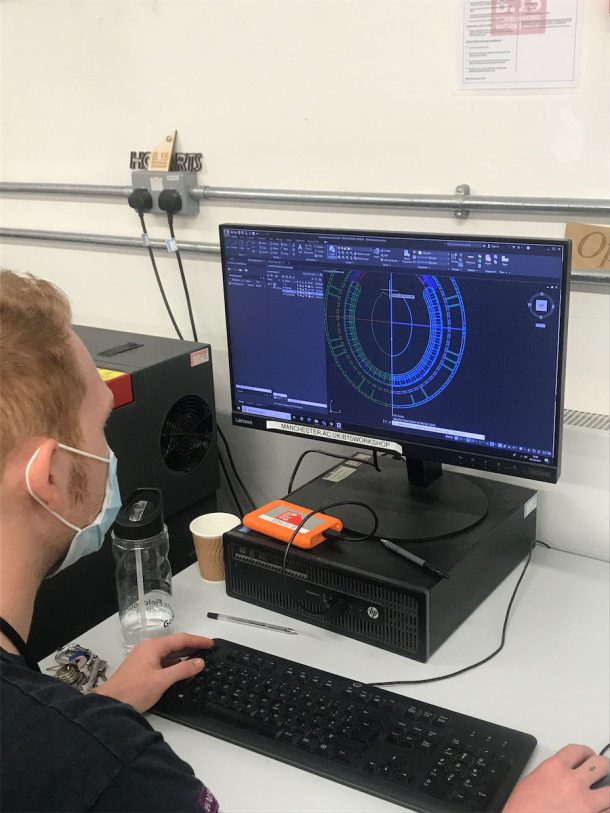
The way forward
We decided that our model would be at a smaller scale than the original, due to its large size, constraints of space and materials available. The model would be simplistic in its detail, as per the original, and would be coloured to take on tones matching the timber visible in the original. So that viewers could understand the relationship between our replica and the original, larger model, we decided to use colour to highlight the extent of the surviving fragment within our version.
Other features, such as the removable roof, would be constructed and displayed slightly suspended from the base – to convey this interactive aspect of the original object.
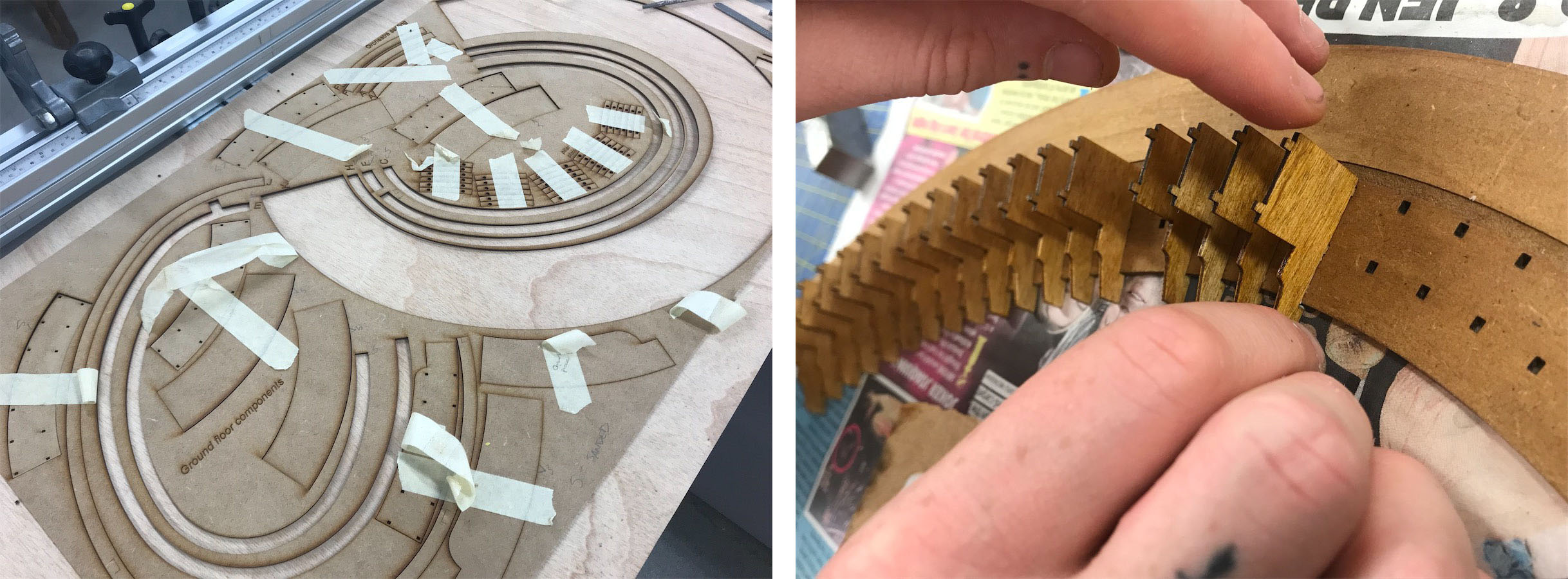
A reproduction following entirely traditional methods would have been very time consuming, so we struck a balance between old aesthetics and new production methods. We employed a mix of laser-cutting, hand-cutting, and hand-finishing to make the model cost-effective while maintaining an aesthetic that resonates with the original construction palette and style.
By translating the required forms via CAD drawing, we developed a kit of components to allow the model to fit together as efficiently as possible. This was done through testing and re-testing assembly methods before the final parts were sanded, stained and final assembly could begin.
Anticipation
We re now working on the last touches while we prepare to welcome a new year of students to Manchester School of Architecture for the 2021/22 academic year. We look forward to the grand unveiling as part of the Shaping Space exhibition opening on 24 September, and hope to see you there!
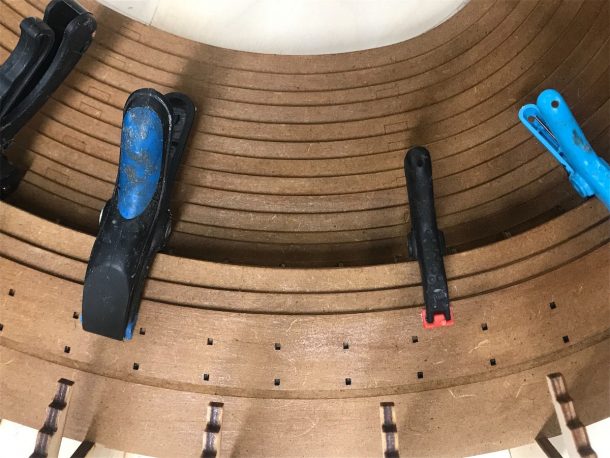
Image 6: Assembly in progress
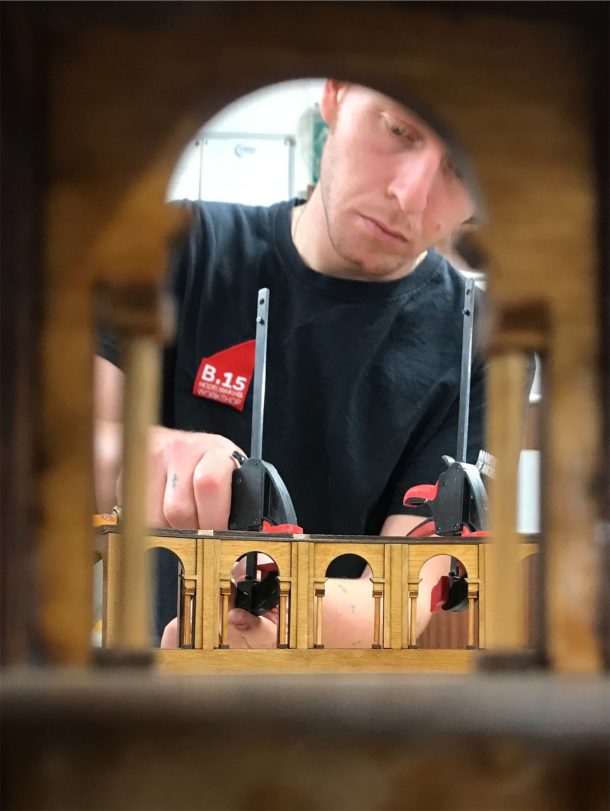
The replica model is being produced by Scott Miller and Saul Parker-Backhouse at Manchester School of Architectures B.15 Modelmaking Workshop, assisted by students Ruben Greyson and Cezara Misca.
This initiative is part of the project Shaping Space, Architectural Models in Context and will feature at the Shaping Space: Architectural Models Revealed exhibition, at the Building Centre in Bloomsbury, London. A cooperation between the V&A Research Institute and the Building Centre, it was funded by the Arts and Humanities Research Council and it will run from 24 September 2021 – 28 January 2022.
