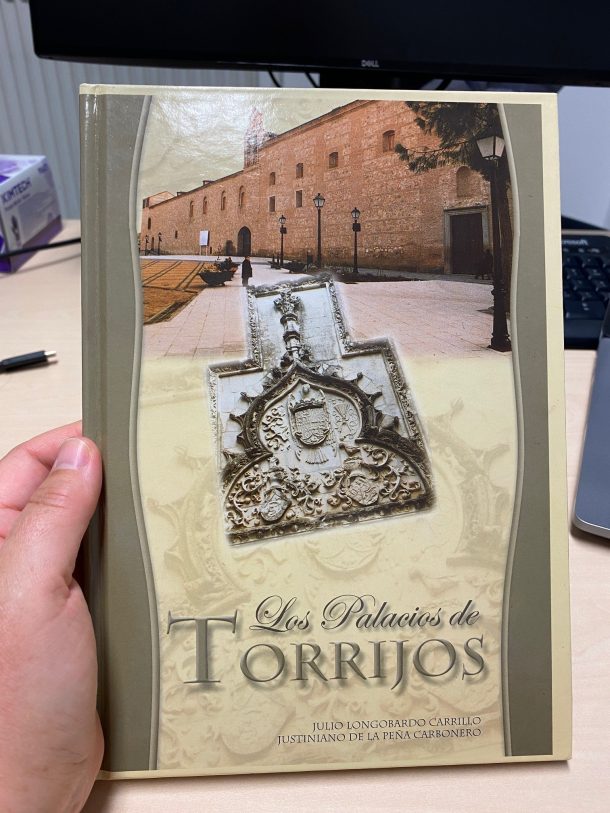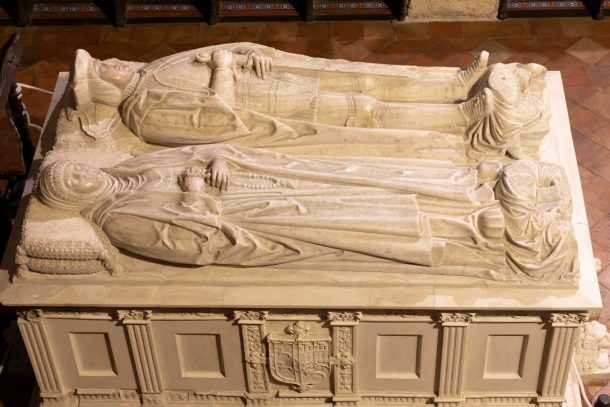
11 June 1481 was a watershed moment in the history of Torrijos. On that day, this little town in the diocese of Toledo became part of the lordship of Gutierre de Cárdenas, a man who ruled over the estates of Maqueda, Elche and Crevillente, and held important offices in the Kingdom of Castile – Grand Commander of the military order of Santiago, Royal Accountant of the Catholic Monarchs, and Steward of Queen Isabel I. Having obtained royal permission, Cárdenas bought from the Chapter of Toledo Cathedral the estate of Alcabón, which included the town of Torrijos, with all its land and properties. The money he paid was instrumental in the Catholic Monarchs’ conquest of Granada, as they used it to finance the final phase of their war against the Peninsula’s last Muslim Sultanate. Torrijos thus became part of the Estate of Maqueda that Cárdenas had bought back in 1471 from Alonso Carrillo, nephew of the important archbishop of Toledo of the same name.
Soon after Granada was conquered, on 2 January 1492, the town of Torrijos became the capital of the Estate of Maqueda. It seems that Gutierre had already formed a plan to refurbish Torrijos, to adapt its urban structure and make the town into his favoured place of residence. The city walls were reinforced thanks to the efforts of military architect Alonso Nieto; the old Palace of Pedro I, built in the mid-fourteenth century, was restored with the intention that it would become the residence of Gutierre’s son Alonso, though he died young in an accident at Burgos in 1497.
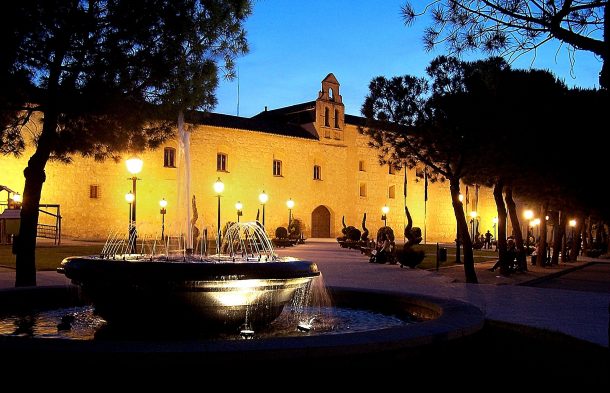
Cárdenas’ works in Torrijos continued in the following years. By the time of his death – on 31 January 1503, in the Archbishop’s Palace of Alcalá de Henares – Cárdenas had ordered the construction of the Franciscan convent of Santa María de Jesús, and the Hospital of Nuestra Señora de la Consolación (Our Lady of the Consolation), for the care of those suffering from syphilis. Until her own death in 1529, his wife Teresa Enríquez commissioned important monuments, especially religious in nature, such as the Hospital de la Santísima Trinidad (The Most Holy Trinity), and the collegiate church (La Colegiata) of Torrijos, also known as the church of the Holy Sacrament, today the town’s most splendid standing monument from this period. Her passion for religion earned her the nickname ‘La Loca del Sacramento’, ‘Mad for the Sacrament’.
For our present interests, the most important structure was that of the Palace of the Lords of Torrijos, which over the centuries was called the Palace of the Dukes of Maqueda, of the Marquesses of Astorga, of the Counts of Altamira, according to the different titles that this noble family accrued. It is possible that Cárdenas hired the services of the famous Egas brothers, Enrique and Antón, from whom he had already commissioned the construction of a palace in Ocaña. Built around 1493, this was erected on the site of the old mansion that belonged to Gutierre’s family. In this way, he honoured the memory of his lineage and his hometown.
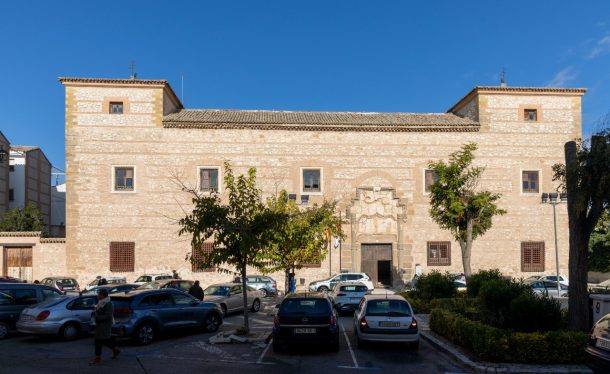
The palace in Torrijos was built towards the end of the fifteenth century – sadly we don’t know the exact date – and followed the model that had been established in Ocaña. The palace was erected on land once occupied by the Palace of the Archbishop of Toledo, in the old Market Square (today’s Plaza de España). In order to create the necessary surface area for the palace, some houses, shops and forges on the western side of the square had to be demolished. Gutierre also bought up some storehouses so that his palace had access to the Rúa Mayor, one of the most important streets in Torrijos.
The palace occupied a surface of 8,047.40 square meters. The palace itself covered 2,595.98 square meters, while the orchard-gardens (on the right in the plan below) measured 3,907.57 square meters. After Cárdenas’ death, Teresa enlarged it by founding a hospice for abandoned children.
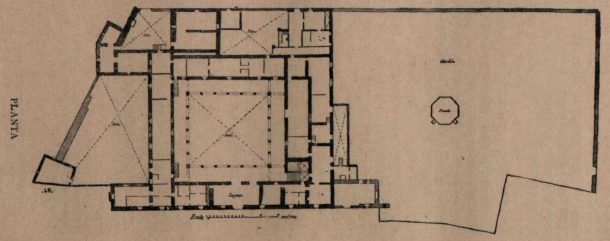
This palace hosted important historical figures, among them some members of the royal family including Queen Isabel ‘the Catholic’ (d.1504), Ferdinand’s second wife Germana de Foix (d.1536), the Emperor Charles V (d.1558) and, on 2 January 1804, Charles IV of Borbón accompanied by his entourage.
The Napoleonic invasion and the expropriations of property that took place in the the mid nineteenth century left Torrijos’s historic monuments in a bad state. In 1858, the military engineer and writer Eduardo Mariátegui Martín visited the palace to gather details for his book, Crónica de la Provincia de Toledo (Chronicle of the Province of Toledo, published Madrid, 1866). His description indicates that the palace was still in relatively good condition.
In 1861, the palace was bought by José-Hipólito Gallarza Ibarreche and Braulio Montero, two landlords from Vizcaya and La Rioja respectively who had become rich thanks to their industrial business. Their families had moved to Torrijos a few years before, to buy expropriated goods and lands. They cared for the palace, even undertaking restorations and refurbishments, but not according to any restoration standards.
In August 1893, Enrique María Repullés y Vargas, a prestigious architect and art history scholar – who was also a member of the Royal Academy of Fine Arts of San Fernando in Madrid, and would soon become its Secretary – studied the palace in detail. The extraordinary beauty of the palace surprised Repullés who advocated for the building’s protection:
With our humble voice, we must draw attention to this notable building that we believe is worthy of the interest of those Governments and Corporations who say they appreciate the arts and our glorious traditions. This building, with only some work, could be used as a public edifice, an academy, school or hospice; it could host the town council, the lower court or other institutions for the general public. If that happened, we would see this palace as it deserves. Otherwise, we fear that its notable works of art will be ruined and will disappear forever.
In 1898 the palace changed hands and was bought by Enrique Villanueva Hilanderas and Teófilo Díaz-Prieto, though one of the previous owners, Gallarza, retained most of the orchard-gardens. Decades later, his daughter Elvira constructed on this land a Catholic school for the neighbourhood’s children.
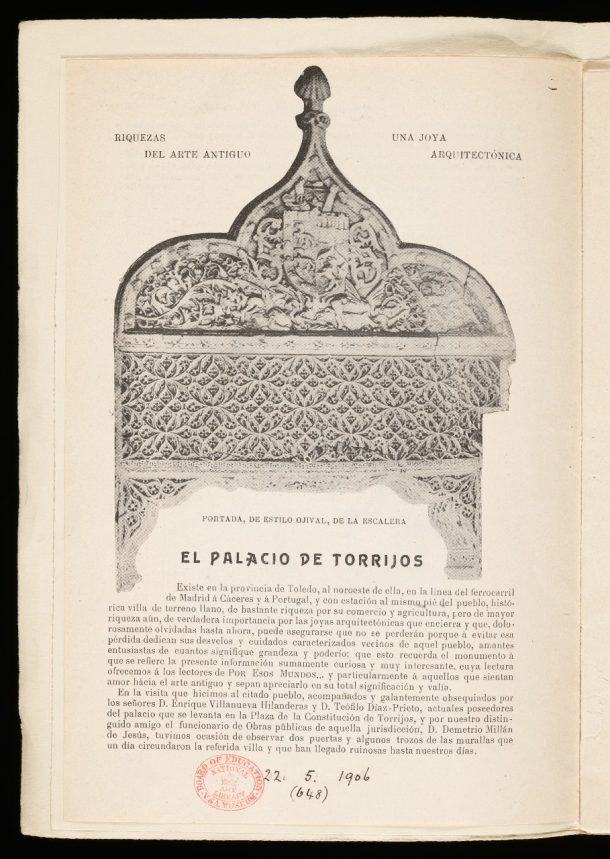
In 1902, the magazine Por Esos Mundos published an article on the palace of Torrijos entitled ‘Treasures of ancient art. An architectural jewel’. This anonymous piece opens with a description of Torrijos that details its good connections thanks to the railway line connecting Madrid to Cáceres and Portugal. Its elegant style disguised the spirit of an advertisement that was a clear call to art collectors and dealers in second-hand goods.
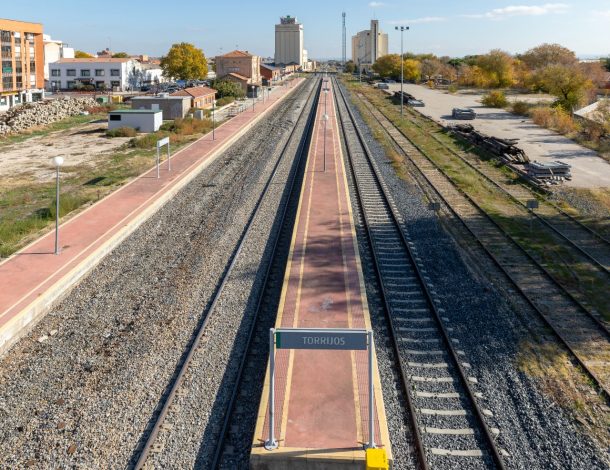
Torrijos was soon visited by people who took advantage of this situation: artistocrats such as María Fernández de Gayón, the Marchioness of Comillas, who acquired the palace’s great entrance portal, as we will see below; and illustrious antiquarians like Platón Páramo, Lionel Harris, Charles Deering, Joaquin Carvallo, the four men who each acquired one of the palace’s carpentry ceilings. The Spanish Government did not buy anything apart from some tiles and plaster friezes that are now housed in the Museo de Santa Cruz in Toledo.
In only two years, the palace was completely dismantled and its furnishings were dispersed to different places. Some travelled a short way and are today housed at the Finca El Alamín (Santa Cruz del Retamar), Oropesa, Toledo and Madrid, while others moved abroad, to Villandry (France), London and San Francisco.
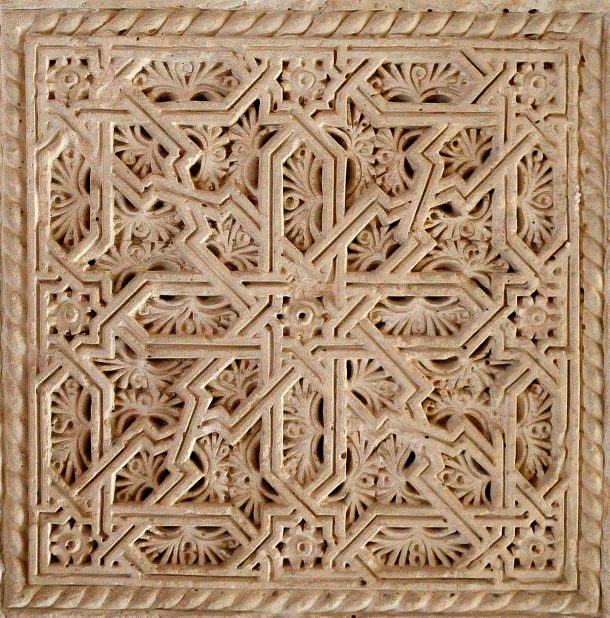
My predecessor as Official Chronicler of the town of Torrijos, Benigno Alonso, described the palace’s owners as ‘mercantilist’. His complaints fell on deaf ears, as did the objections raised by Miguel Antonio Alarcón, our local historian. Juan de Sevilla, an historian from Toledo, criticised the situation saying:
Here used to stand the palace. We see it crumbling, its roofs, its high beams, the balustrades of its corridors disappear little by little, and there is almost no time left… its walls are about to collapse, and we do not hear a single voice against it. The people of Torrijos stare at it in an apathetic state. People take away the grandest things, the most important pieces, their greatest monument and there are no shouts, no sticks, no thrown stones. Torrijos will let the palace fall with an astonishing calm, outrageous…
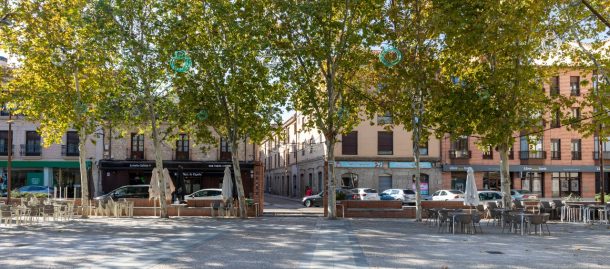
The palace disappeared and it was replaced by houses, warehouses, bars, casinos, dancing rooms and wedding spaces. Almost nothing remained in Torrijos. The stones of the palace’s walls were reused to build the warehouse of Villanueva Hilanderas, and the Bar Frontón Palacio, which stood right in front of the old palace. A small iron window grille and some Ionic columns that belonged to one of the palace’s courtyards disappeared a few years ago.
This is truly one of the saddest episodes in the history of Torrijos. Thanks to the great care now being taken for the town’s artistic heritage by the officers of its town council, we are confident that nothing similar will ever happen again to the monuments that still stand in our town.
Over the years, we have tried to identify where the palace’s furnishings have ended up. The case of the ceilings is well-known and will be examined in detail in this series. Sadly, we have not been able to locate the palace’s monumental staircase, the rich items of furniture and tapestry, or the paintings that once adorned the palace’s walls. Happily, though, we have made some discoveries, all of them fortuitous: a lintel and some plasterwork and tiles today in Oropesa, which will be discussed in a future blog post; and the palace’s main portal and a Renaissance ceiling at the Finca El Alamín.
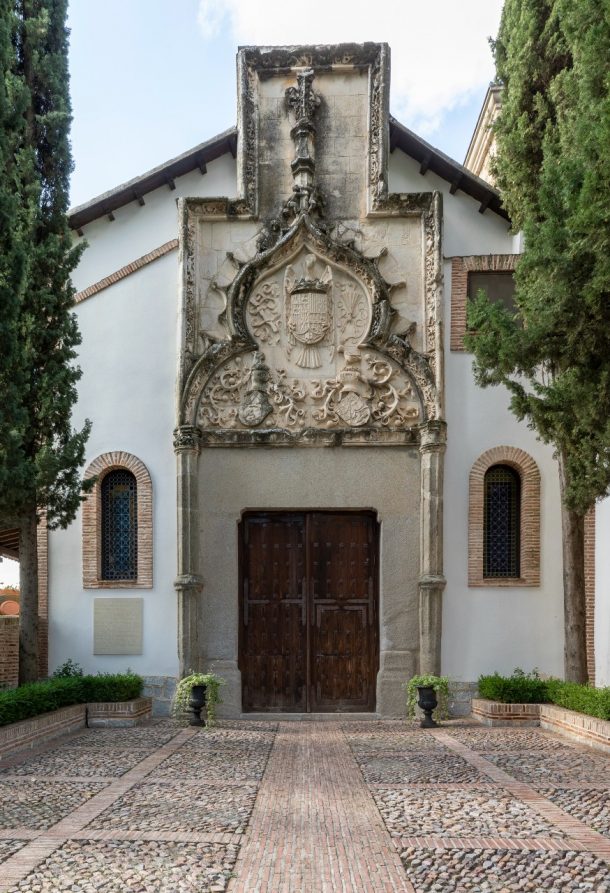
This hunting estate outside the village of Santa Cruz del Retamar, some 40 km from Torrijos, was owned by María Fernández Gayón, Marchioness of Comillas, a lady in waiting of Victoria de Battemberg, who was wife of the Spanish King Alfonso XIII. She acquired the palace’s main entrance portal in 1917, and today it forms the entrance to the Finca’s chapel. The details are commemorated in an inscription on the wall to the right of the portal:
This façade once belonged to the palace residence of Torrijos which belonged to Doña Teresa Enríquez, first Duchess of Maqueda, lady in waiting of Queen Isabel the Catholic. In the year 1917, once the palace had been demolished, the façade was bought and put in this place by María Fernández de Gayón, lady in waiting of Her Majesty the Queen, Marchioness of Comillas. This noble lady’s wish was to perpetuate the memory of that illustrious woman, once known as the ‘Loca del Sacramento’ because of her devotion. She founded numerous charitable institutions in Castile during her exemplary life.
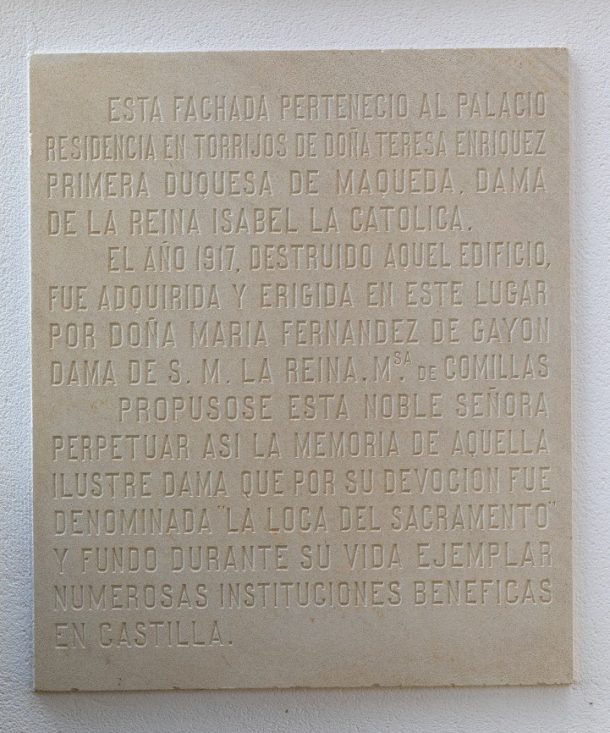
During a visit to the Finca in June 2000, to study the entrance portal, we were lucky enough to be taken inside the chapel. This led to our realisation that the chapel’s ceiling also came from the Torrijos palace! This coffered ceiling with hanging pinecones was made during a refurbishment of the palace in the sixteenth century, possibly under Teresa’s patronage. It is in the more fashionable Renaissance style of the time, though it still features some late Gothic details. Each of its square coffers is deeply carved and contains an octagon, inside of which is a rose design with a carved pinecone suspended from the centre. The decorative element of the pinecone was frequently used on the western façade of the Colegiata in Torrijos. The octagonal and stellate patterns on this ceiling also connect to the late 15th century carpentry ceilings that were in the palace’s four corner towers. While these are the focus of our research project, it is also important and interesting to think about the continued life of the palace after the moment of its creation, and the later refurbishments and additions to the palace in the centuries that followed.
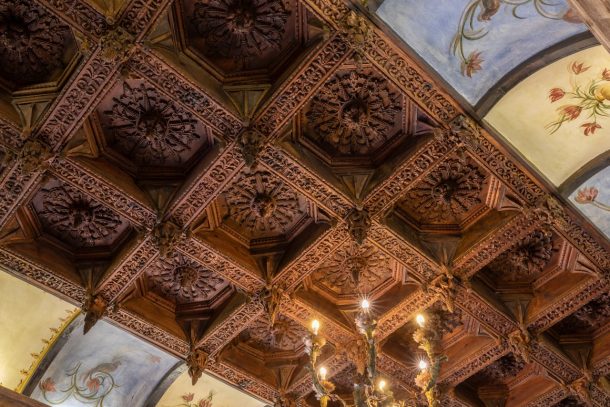
This beautiful wooden ceiling was restored with care and adapted to its new location. The pieces that did not fit were removed and used to create the pedestal on which stands an elegant Gothic sculpture of the Virgin and Child.
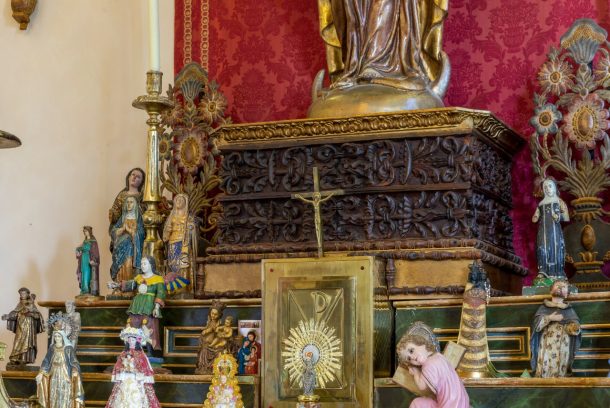
That is all that we have the space to write about here, but if this text has sparked your interest, you can find out more about the history of Torrijos and its palaces (including that built by Pedro I) in our book, Los Palacios de Torrijos (Ayuntamiento de Torrijos, 2001).
