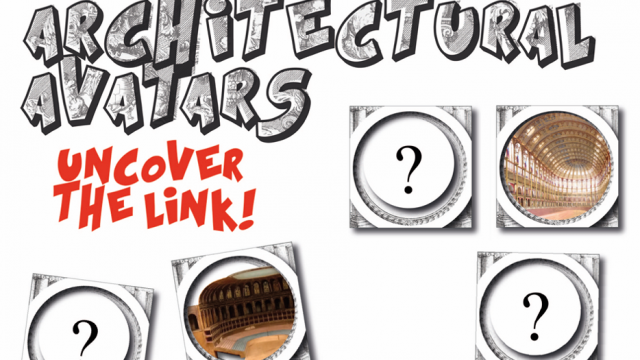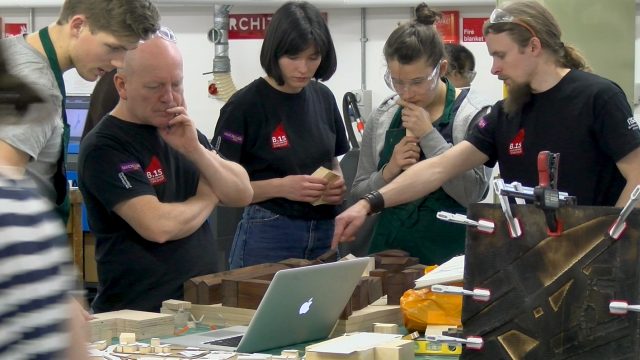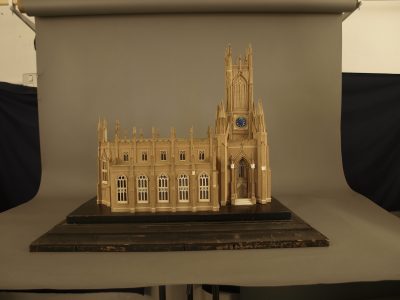
For the past two years I have been engaged in a research project which has embraced modelmaking both as a form of research practice and as a way to represent spatial experience. ‘Portico and Patio: Continuity and Change in Cuban Modernist Architecture’ examines the years immediately following the Revolution of 1959, which were a time of great upheaval for the nascent island nation and one in which the particular (and peculiar) economic and political conditions served to intensify many aspects of the practice of architecture. Ties with the United States and other western nations were severed, and ultimately closer relationships would be forged with Soviet states. These changes impacted trade – crucially affecting the availability of fuel and building materials – and also resulted in new considerations of national identity, of what it meant to be Cuban. Architecture sits at the intersection of these concerns, and so can be seen to have become a visible manifestation of the enormous change taking place within society.
Ultimately, the project came to focus on three of the five buildings that make up the National Art Schools, located in the suburbs to the west of Havana. Designed by Ricardo Porro and Vittorio Garatti, the Schools of Plastic Arts, Modern Dance and Ballet are the most complete of the five, and offer a very particular insight into this transitory yet pivotal moment.
Although different from one another, the schools share certain aspects of their fundamental makeup. In response to the shortage of imported cement, glass and steel (and to the earlier decimation of the island’s forests, cleared to make way for tobacco plantations) the architects decided to use predominantly brick and terracotta tile, made from local clay. In tandem with this, they investigated the possibilities inherent in the material for spanning the kind of large spaces required by the programme; this led them to experiment with Catalan vaults and domes of various geometries.

It became apparent quite early on in my research process that large-scale modelmaking would form a key part of the investigation. In drawings, the schools seem wilful, even alien, impositions, but to visit them is to experience the profundity of the dialogue they establish with their situation. The possibilities offered by large models, in this case 1:25 scale, to represent and communicate a spatial experience – albeit an abstract one – led me to construct three models, each of a single, typical teaching space within each of the schools.


With the help of a student assistant, August Wille, I began to tackle the technical challenge presented by the unusual tectonic of the schools. I was interested in the qualities of casting plaster, as a solid, homogenous material which could serve a useful purpose in abstracting the otherwise quite lively forms. However, the practicalities of constructing a mould for some of the domed spaces proved insurmountable. Perhaps unsurprisingly, the solution to this problem lay in the construction technique of the buildings themselves. Catalan vaults are composed of very thin layers of curved terracotta tile, with each subsequent layer placed perpendicular to that below. We discovered that by imitating this technique using rolls of bandage impregnated with plaster of paris on a distorted yoga ball form, we were able to create very thin domes with the requisite span whose structural behaviour seemed to closely conform to that of the original building. Other elements of the models, such as ring beams and columns, were cast in plaster using re-usable silicone moulds made from simple foamboard positives.

The role of these models in advancing my understanding of the structure, geometry and tectonic of the schools is no less important than that of their arguably more conventional status as representational and communicative objects. The finished models were displayed alongside drawings and photographs in an exhibition in the Crypt Gallery in London in September 2018.
This research was kindly supported by the RIBA Boyd Auger Scholarship.

To find out more about the network visit our project page.


