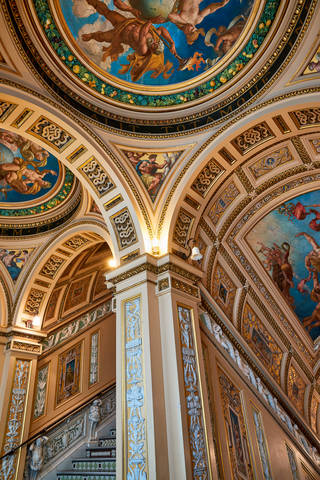When it came to the fabric of the building, the Museum's first Director, Henry Cole, placed particular importance on the use of ceramics. From the terracotta architectural decoration outside to the tiling and sculpture inside, the use of ceramics throughout the building was chosen to demonstrate the material's versatility and provide a rich backdrop for the objects on display.
One of the founding aims of the South Kensington Museum, as the V&A was first called, was to promote knowledge of both traditional and emerging forms of art, craft and design. The Ceramic Staircase, built between 1865 and 1871, perfectly embodies Cole's mission. The staircase was designed by Francis Wollaston Moody, a member of staff in the Museum's design studio and a lecturer in the adjoining School of Art. Moody was influenced by Godfrey Sykes, (the first decorative designer at the Museum), in his choice of elaborate ceramic tiling and sculpture which was intended to entice visitors up the main staircase, from the Refreshment Rooms below to the Ceramic Gallery on the floor above.

Visitors climb three flights of stairs surrounded by a wealth of intricate moulding known as 'Della Robbia' ware. This is a form of enamelled terracotta perfected in the 14th and 15th centuries by The Della Robbia, a famous Florentine family of sculptors and ceramicists. For his staircase, Moody chose Della Robbia ware produced by the English ceramic company Minton, Hollins & Co. – a modern version of a Renaissance technique.

Ceramic paintings line the wall panels, ceiling vaults and domes of the ornate stairway. Hexagonal tiles were created specially for use on the ceiling's curved surfaces, being easier to apply than square ones. They were made of a new experimental material – vitrified ceramic, and painted by students of the National Art Training School, under Moody's direction, before being fired by Minton, Hollins & Co. This unique solution provided durable decoration, as well as fulfilling the Museum's mission to provide practical training for students.

The wall panels are filled with imagery, representing literature, music, art and religion on the first flight of stairs, with 'The Pursuit of Art by Man' on the barrel vault overhead. Roman gods fill the domes above the landings, symbolising poetry, music, art, agriculture, manufacturing and commerce, while the second flight is saved for the Sciences, including portraits of Archimedes, Newton, Galileo and Francis Bacon. These references would have been familiar to some, at least, of the Victorian audience, reminding visitors of the Museum's mission to educate them in both the arts and sciences.
Moody also designed stained-glass windows to complete the staircase, which were made by glassmakers James Powell & Sons with another new creative technique: the designs were painted on muslin and then fused with the glass through firing, before the muslin was peeled away.
Originally, the staircase led visitors to the Ceramics Gallery, a tiled and painted room celebrating the art of ceramic decorative design. Its floor was originally covered in Minton tiles, ten massive columns were covered in shining majolica (painted tin-glazed earthenware), and the names of famous pottery centres were spelled out high up in the painted frieze. The gallery was later modernised: by 1935, the columns had been stripped and boxed in, and around 1945 the ceiling and friezes were painted over. In 1995, as part of a wider restoration, much of the gallery was restored, including the reconstruction of two of the majolica columns with some of the original tiles (others were remade). This space now houses the Whiteley Silver Galleries – so what became of the ceramics collection?

In 1909 a new building, designed by Sir Aston Webb, formed the grand southern front of the Museum along Cromwell Road. This also provided space for galleries along the top floor (level 6). The central room (the McAulay Gallery) was open to the cavernous tower above it, with light-filled rooms stretched out on either side thanks to roof glazing. The abundance of natural light perfectly illuminates the ceramics, allowing their varied tones and glazes to be fully appreciated.

Today, the V&A's 11 galleries dedicated to ceramics run the full length of the Museum and still benefit from this natural light. Until 2005, the ceramic collections were arranged geographically, with Middle Eastern ceramics at one end and Asian at the other, with the European and British collections between. Each section was further divided by type of ware – earthenware and stoneware was kept separate from porcelain – and also by which centre or factory produced the piece.
Over the years, this display in its original Edwardian mahogany cases seemed more and more dated. As part of FuturePlan, the Museum's ongoing programme of restoration and rebuilding, two architectural firms, Stanton Williams and OPERA Amsterdam were commissioned to renovate the Ceramics Galleries. Completed in 2010, the new galleries tell significant stories from the history of ceramics, including for the first time a juxtaposition of Asian and European ceramics to explain their inseparable influence on each other.
The revamped rooms also include new study galleries that provide space for 26,500 objects from the collection, arranged in visible storage displays which allow objects to be seen from multiple angles, enabling us to tell the broad history of ceramics in a brightly lit and modern space.







