This post has been written by Matthew Wells, a PhD student on the V&A/RCA History of Design postgraduate programme. Matthew’s research, supported by an Arts and Humanities Research Council Collaborative Doctoral Award, investigates the role architectural models played in professional practice during the 19th century. Matthew is a Network Partner in Architectural models in context: creativity, skill and spectacle, an AHRC-funded research network hosted at the V&A.
On their first day studying architecture at Kingston School of Art, the students are asked to survey a building, room, or piece of infrastructure close at hand and describe their subject in plan, section, and elevation. Initially orthographic representation is alien to the student. Before beginning to survey, three-dimensional objects are used as models to explain plan drawings and the differences between section and elevation. Some tutors use fruit or vegetables – peppers are ideal – chopped up accordingly and dipped in paint, which is printed onto paper to reveal space through figure and outline. My preference is to use the remnants of last year’s students’ work: I take an armful of abandoned models down to the workshop and run them through a band saw. Sliced apart in plan or section these models are used in combination with drawings to explain the abstractions and conventions of orthographic drawing.
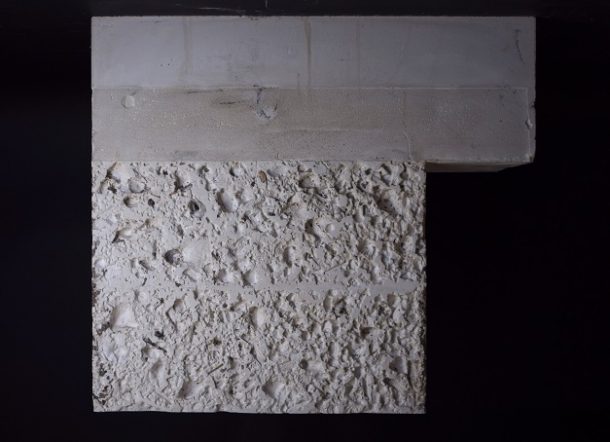
The second task set for the students is to make a large-scale model of a site in central London – somewhere like Granary Square at King’s Cross or Queen’s Square in Bloomsbury. Students have to survey a site, bring together drawn information from a variety of scales, and make collaborative observations. Through their production and the conversations around them, these models are a key moment in the education of young architects. The site model allows them to test formal and spatial ideas. Quick and cheap propositional maquettes embody ideas and force students to think in three-dimensions. As a place of learning and discussion, in miniature the site model acts as a translator between actors with different depths of architectural knowledge and understanding.
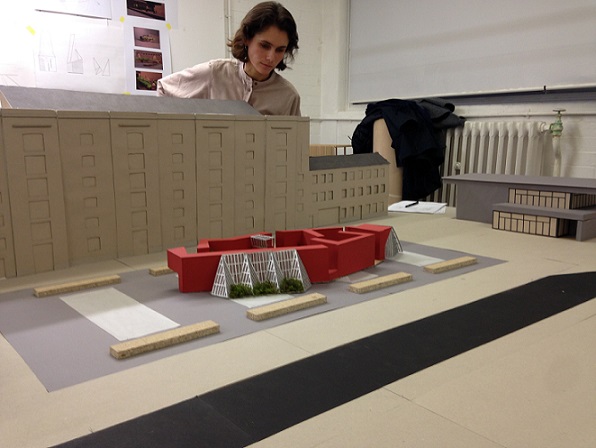
Half way through the semester the students stop designing on hypothetical projects. Working in collaboration with a live client, each tutorial group begins to explore construction through the production of 1:1 built structures. Recent collaborations have included the Building Centre, Hackney Children’s Theatre, and Stamford Hill School. Each project began in a similar manner. A series of maquettes are made: roughly glued balsa wood strips are used to test ideas and examine the limits of each studio’s material resources, donated by a local supplier. Timber off cuts are collected from the workshop and fashioned into model prototypes for joining two lengths of timber. Prefabricated into panels or structural bays, the 1:1 structures are transported to their sites, installed by students, and used by the wider public. Conceptually these miniature buildings are a form of model themselves – they allow the students to move beyond representational space in order to understand working between scale and reality, and to participate with the character and agency of materials.
In the second semester model-making becomes more precise in thought and practice for the students. As a part of a wider precedent study, we offer up historic buildings as a ‘model’ to be studied and followed by the students as they develop a broad understanding of architecture. The students do this through making two large-scale models, one of a building’s façade and the other of a room. With the façade models students use different types and tones of material, often timber, card, or plaster, exploring the boundary between abstraction and representation in order to depict the material character and treatment of the buildings.
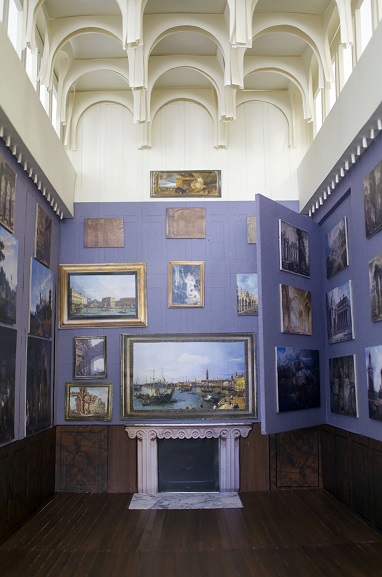
A second model is produced of a building’s interior, solely in order to take a photograph. Materials are chosen carefully with testing. Foamboard walls are lined with paper, card, and timber to represent the ceiling, floor, and walls of the interior, forming a stageset. The fourth wall of the model is left absent to enable a camera to be placed inside the model to document the internal character of the room.
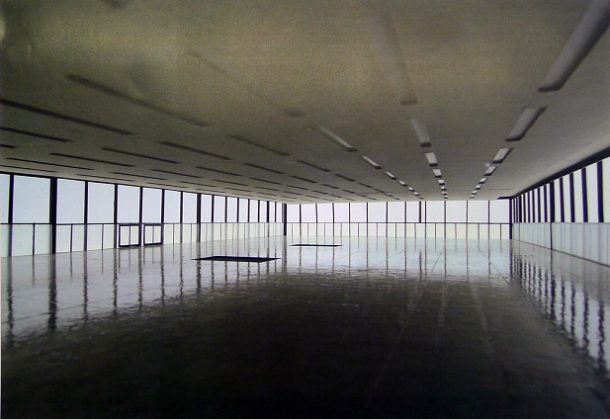
With both sets of models the emphasis is less on producing a perfect depiction. Instead the concern is with the act of translation, with the student thinking and making through models as a means to make personal discoveries about the character of the buildings. For the students all of these types of models have the potential to be experimental and propositional, contingent and idealised, records and demonstrations, as they learn about architecture and how to think in three-dimensions.
More blog posts from the Architectural Models Network can be found here.
To find out more about the network visit our project page.
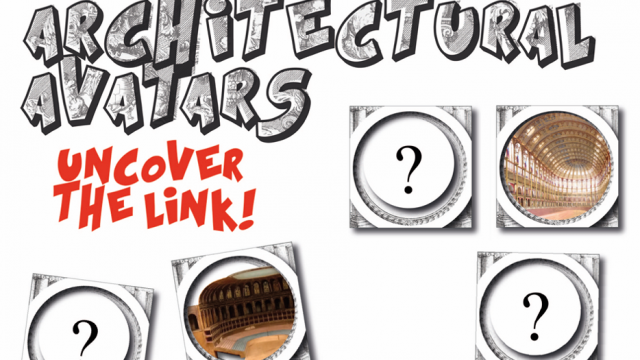
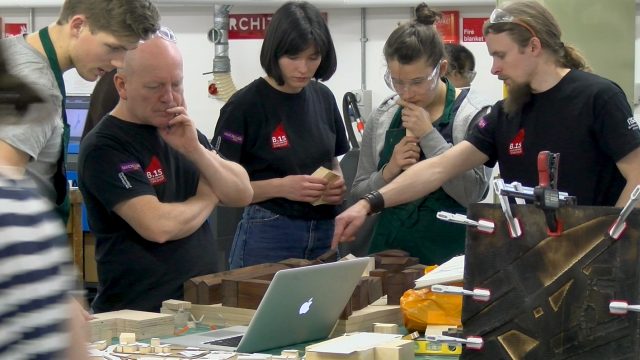
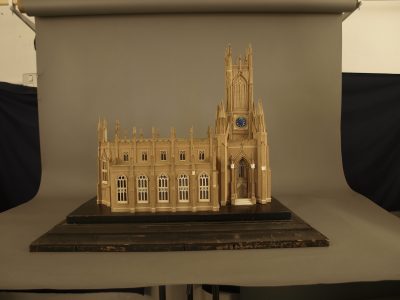
The article you have shared here is very awesome. I really like and appreciate your work. The points you have mentioned in this article are useful. I must try to follow these points and also share others.
I must like to say that this is such an awesome blog post. Very good stuff with good ideas and concepts, lots of great information and inspiration, both of which we all need. Architecture is a kind of creative action aiming to shape human environment in its total perfection and it holds an expanded range for meeting human needs married with environment and nature and verbalizing his emotions and believes.
I like your architecture methods. I’m also using some similar ways for modeling buildings. But I have a question. How you create models for basement? I want to know something for this.