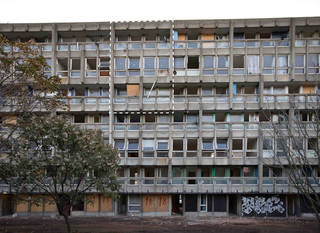Robin Hood Gardens, located in Poplar, East London, is a nationally important and internationally recognised work of Brutalist architecture. Completed in 1972, the building was designed by Alison (1928 –1993) and Peter Smithson (1923 – 2003), British architects of lasting international reputation. It is now being demolished as part of the redevelopment of the area.
The V&A is acquiring a three-storey section, both the exterior facades and interiors of a maisonette flat, as a significant example of the Brutalist movement in architecture. Brutalism arose in the 1950s in reaction to the sleek and elegant glass structures of modernism. It was characterised by the dramatic use of exposed concrete to create facades of often repeating geometrical forms. Not only a style but also a philosophy, Brutalism sought to reframe the relationship between society, architecture and urbanism. The term Brutalism has frequently been applied to the work of the Smithsons, particularly Robin Hood Gardens.

The estate was built by the Greater London Council (GLC) and later transferred to the local authority of Tower Hamlets. The choice of Alison and Peter Smithson as architects gave this wife and husband team their first and only opportunity to create a council estate. Robin Hood Gardens was the culmination of their research on and vision for social housing. It is distinctive for its noise-reducing features, like exterior concrete fins, and for its elevated walkways, known as 'streets in the sky', intended to foster interaction between neighbours.

The Smithsons regarded Robin Hood Gardens as, "a demonstration of a more enjoyable way of living … a model, an exemplar, of a new mode of urban organisation". Both during their lifetime and since, there has been heated debate as to whether or not the building successfully realised these aspirations. No other work of British social housing has divided opinion to such a great extent.
The announcement in 2008 of the intent to demolish Robin Hood Gardens prompted one of the largest ever campaigns in architectural preservation, initiated by the Twentieth Century Society and Building Design and supported by an international array of architects, including Richard Rogers and Zaha Hadid, as well as leading architectural historians. In 2015, the application to give Robin Hood Gardens listed status was turned down and demolition was approved. The site is now under development to replace the 252 flats with over 1,500 new homes.
.jpg)
Since its foundation, the V&A has preserved and exhibited large fragments of architecture – from the 17th-century timber facade of Sir Paul Pindar's House in Bishopsgate, London, to the gilded Music Room salvaged from Norfolk House in St. James's Square, London. The three-storey section of Robin Hood Gardens joins the Museum's world-renowned architecture collections, ensuring that a part of the building will remain in a public collection for future generations. The acquisition has been made possible by the development partners, Swan Housing Association, London Borough of Tower Hamlets and the Mayor of London who together have collaborated with the V&A Team and muf architecture/art in the removal of the section.
Dr Christopher Turner, Keeper of the V&A's Design, Architecture and Digital Department, said:
This three-storey section of Robin Hood Gardens, complete with 'street in the sky', is an important piece of Brutalism, worth preserving for future generations. It is also an object that will stimulate debate around architecture and urbanism today – it raises important questions about the history and future of housing in Britain, and what we want from our cities.
Dr Neil Bingham, Curator of Contemporary Architectural Collections, added:
When demolition of their social housing project was imminent, Liza Fior (Partner of muf architecture/art), who was at the end of her year-long residency at the V&A, proposed that the Museum should collect a fragment of the building and worked with us to help secure it. The V&A's acquisition of a section of Robin Hood Gardens, complete with front and back facades, will motivate new thinking and research into this highly experimental period of British architectural and urban history.



