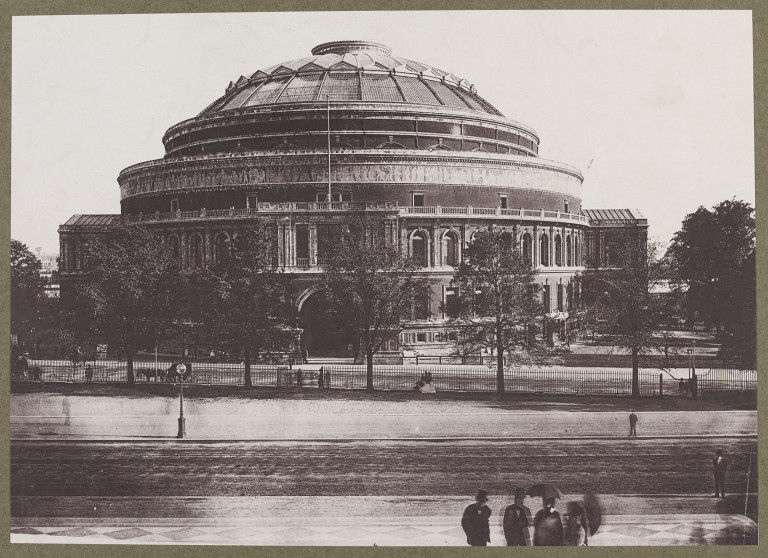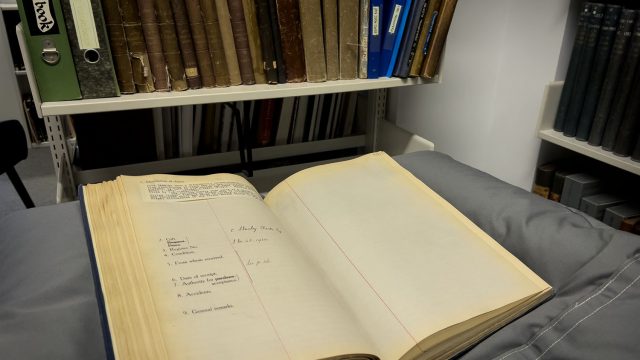This is part of an ongoing series of blog posts by students of the V&A/RCA History of Design MA programme, composed to accompany the ‘Building the Royal Albert Hall’ display on view at the V&A in Room 127 (the entrance to the Architecture Gallery) until 7 January 2018.

As part of her research for the display, second-year student Kamla AlOlama produced two videos, which offer insights into the design of the iconic iron and glass domed roof of the Royal Albert Hall, the largest unsupported dome in the world at the time it was built.
The first video showcases the individuals, the design challenges and solutions involved in the construction of the roof. The second focuses on the various parts of the dome, using excerpts from an article in The Engineer magazine of August 1969 about the roof of the Royal Albert Hall. The video illustrates the design step-by-step, highlighting each component described in the text on an illustration of the roof taken from the magazine.
To see what else V&A/RCA History of Design students have been up to, check our pages on the V&A and RCA websites and take a look at Un-Making Things, a student-run online platform for all things design history and material culture.



The second focuses on the various parts of the dome, using excerpts from an article in The Engineer magazine of August 1969 about the roof of the Royal Albert Hall.